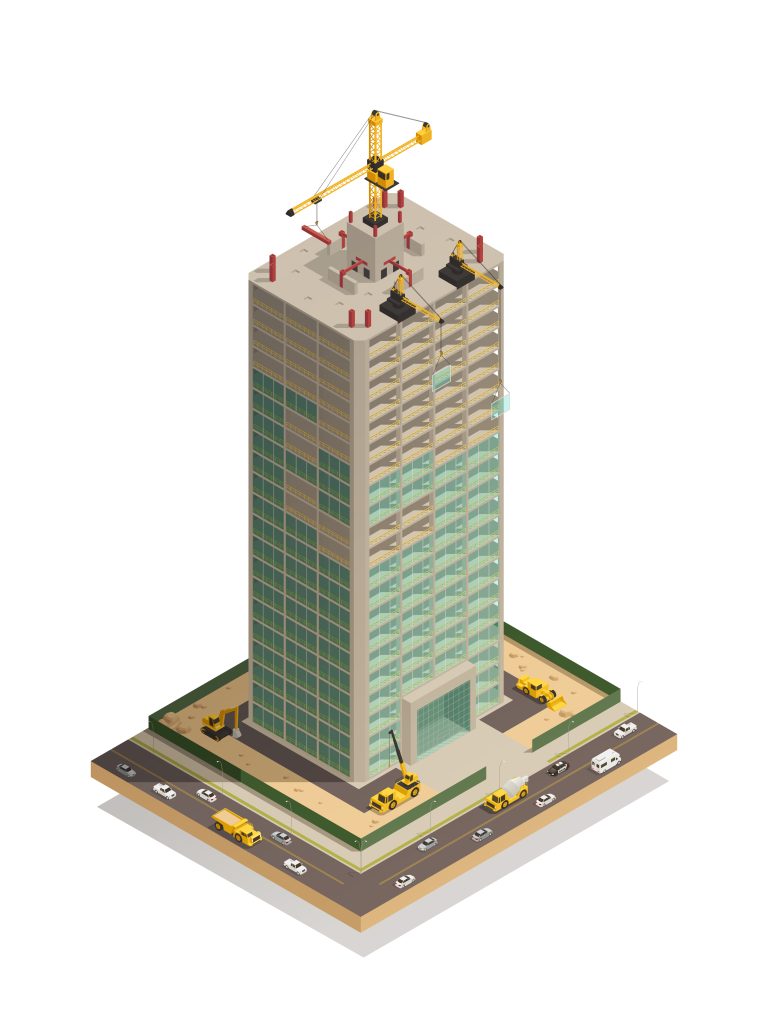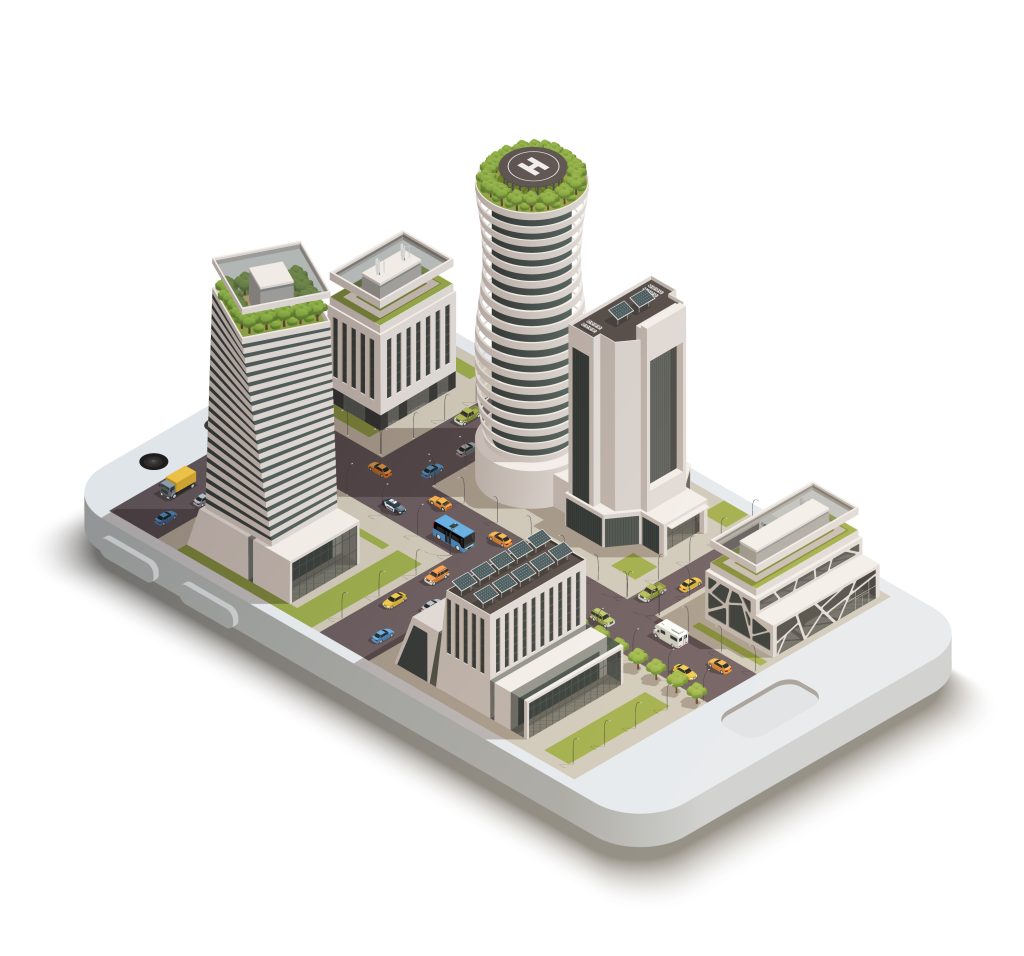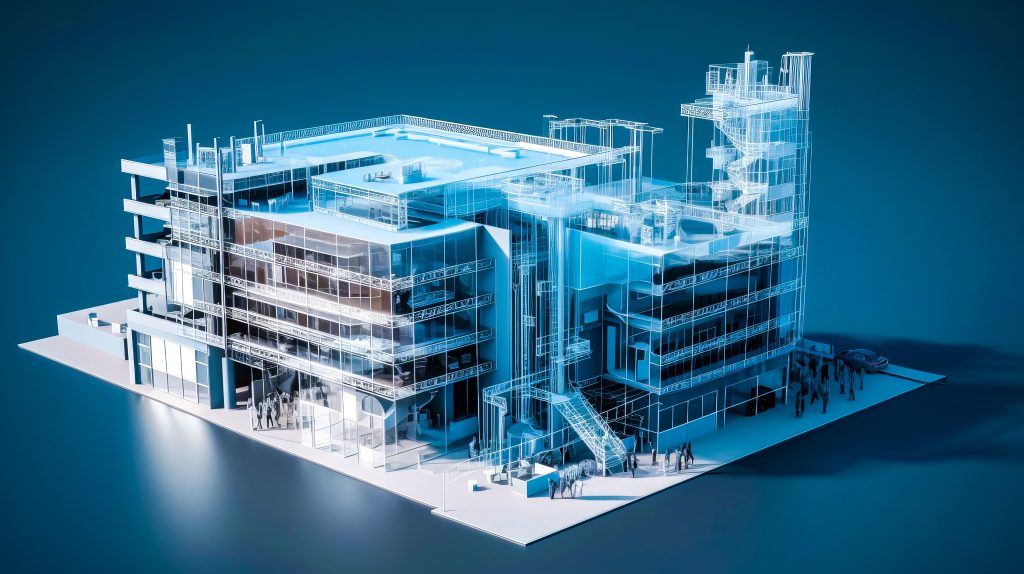Architectural BIM
Architectural BIM (Building Information Modeling) refers to the use of BIM technology and processes specifically for architectural design and documentation within a construction project. It focuses on creating a detailed and comprehensive digital representation of the architectural aspects of a building or structure.
Architectural BIM involves the creation of a virtual 3D model that includes all architectural elements such as walls, floors, roofs, windows, doors, stairs, and finishes. The model is developed using specialized BIM software that allows architects to create and manipulate the building elements in a virtual environment.
Here are some key features and benefits of architectural BIM:
Architectural BIM enables architects to visualize and explore the building design in a realistic and immersive 3D environment. This helps in better understanding the spatial relationships, proportions, and aesthetics of the design.
BIM allows for the integration and coordination of architectural elements with other disciplines, such as structural and MEP (mechanical, electrical, and plumbing) systems. This helps identify clashes or conflicts between different building systems early in the design stage, reducing errors and rework during construction.
Architectural BIM facilitates the generation of accurate and coordinated construction documentation. The BIM model serves as a central repository of information from which detailed drawings, schedules, and specifications can be extracted automatically. This streamlines the documentation process and helps maintain consistency and accuracy.
BIM models can be used to extract quantities of architectural elements, such as materials and finishes, for accurate cost estimation and procurement. This improves cost planning and budgeting during the project lifecycle.
Architectural BIM allows for energy analysis and simulation of the building’s performance. It helps architects evaluate and optimize energy efficiency, daylighting, and thermal performance of the design, leading to more sustainable buildings.
BIM enables architects to collaborate with other project stakeholders more effectively. The digital model can be shared and accessed by architects, engineers, contractors, and owners, fostering better communication and coordination throughout the project.
By utilizing architectural BIM, architects can create and manage a comprehensive digital representation of the building design, enhancing design coordination, documentation accuracy, and overall project efficiency.

Architechtural BIM Services:
Revit 3D modeling
BIM/ CAD drafting
Architectural BIM
Architectural 3D modeling
BIM consulting
Construction Documentation
Facility management BIM
Virtual Construction
Shoring & utility modeling
As-built/Point cloud modeling

Façade BIM Services
- Curtain Wall (2-Way & 4-Way) Detailing
- Unitized, Semi-unitized Systems.
- Shop/ Fabrication Drawings
- Steel & Green Façade Detailing
- 2D Drafting and Detailing
- BOQ, BOM & Cutting Lists
- CAD Conversion
- 3D Modeling
- Facade Profile Systems
- BIM for Facade
- Cast Aluminium Railings & Balustrades
- Shop Front Drawing & Internal Frameless Glass Partitions & Doors Detailing
- Spider Glazing Detailing and Patch Fitting Assemblies
- Atrium, Canopies & Glass Bridges
- Aluminium Composite Panel (ACP) Detailing

